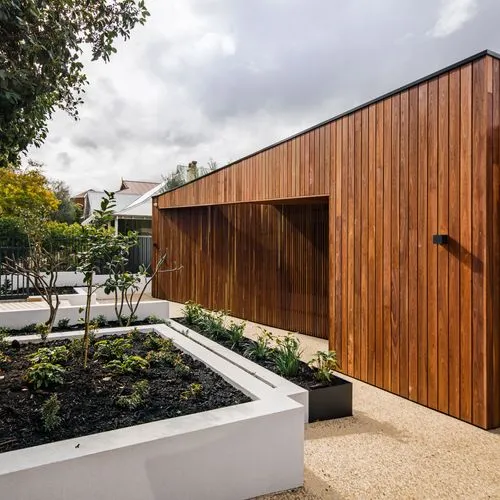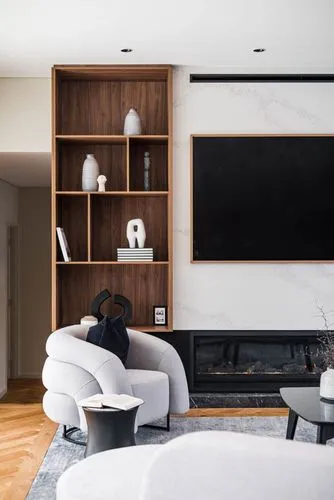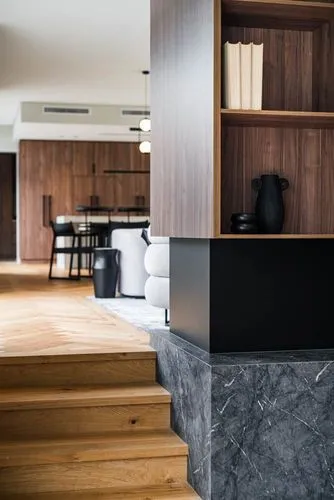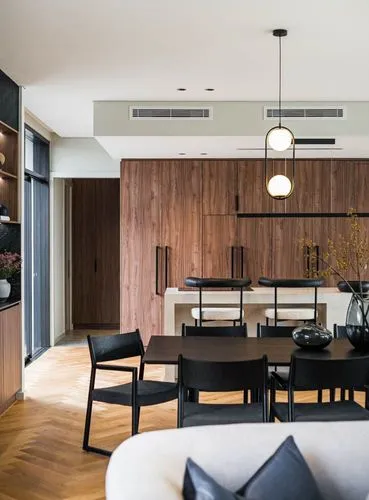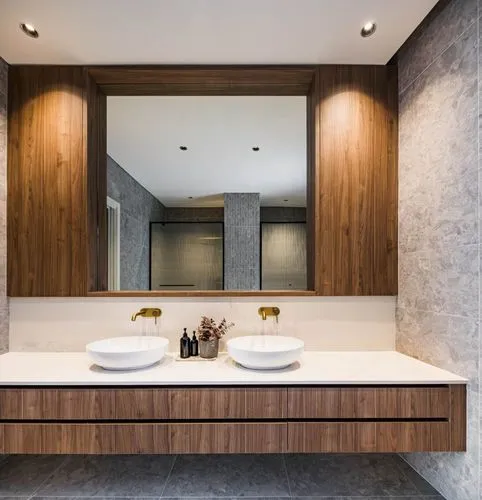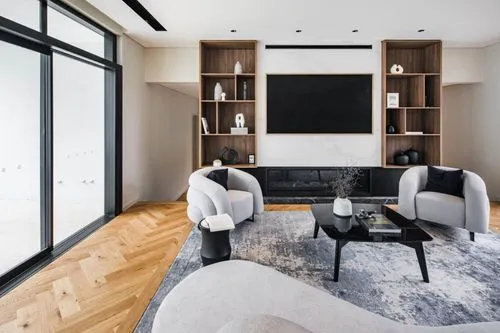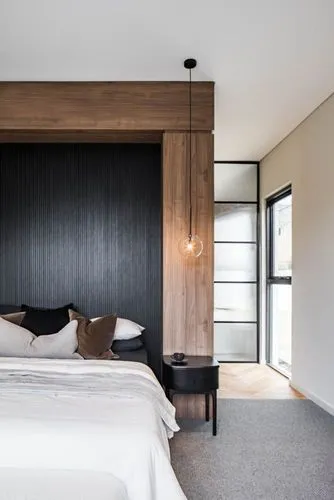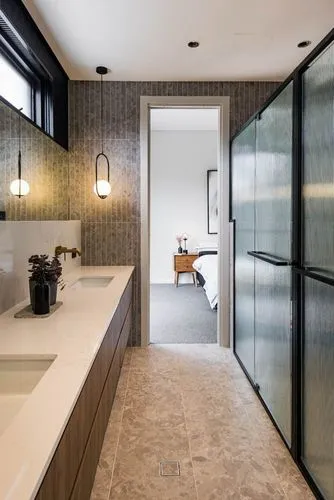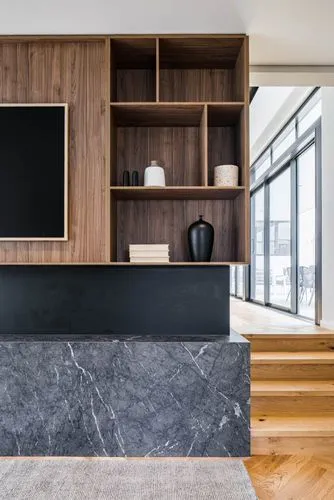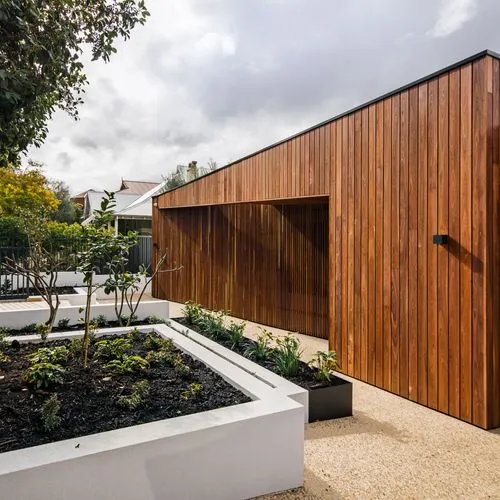Viewway Residence
Nedlands, Western Australia
A luxury wood cabin on a leafy street.
Completed
2023
residential-single-dwelling
Nedlands, Western Australia
2023
Residential Single Dwelling
Completed
The client's brief was for an elegantly designed inter-generational single level family home that is able to foster family gatherings whilst providing spaces for family members to retreat to. The design concept was inspired by the idea of a luxury wood cabin amongst the leafy streets of Nedlands by which became a sanctuary of walnut timber tones that flows from the exterior to the interior. The material palette is a play of contrast, with grigio intenso stone, oak herringbone floors and bespoke inset feature carpet in the living room.
The client's brief was for an elegantly designed inter-generational single level family home that is able to foster family gatherings whilst providing spaces for family members to retreat to. The design concept was inspired by the idea of a luxury wood cabin amongst the leafy streets of Nedlands by which became a sanctuary of walnut timber tones that flows from the exterior to the interior. The material palette is a play of contrast, with grigio intenso stone, oak herringbone floors and bespoke inset feature carpet in the living room.
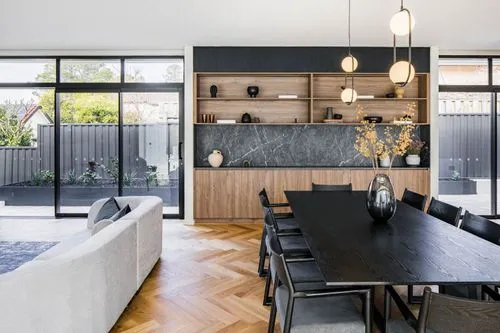
“ Working with Ara&Tang was an extraordinary experience from start to finish. Their ability to create a layout that enables our lives to flow and satisfy our requirements for an inter-generational family home. Their engaging design process has transformed our home into a haven of sophisticated elegance. The team was incredibly professional and respected our wishes at every turn. We couldn’t be happier with the final result. ”
Nicole Huang
