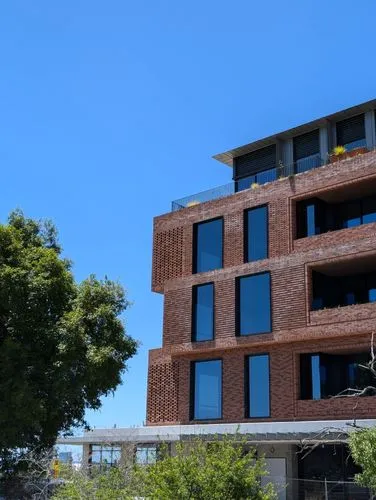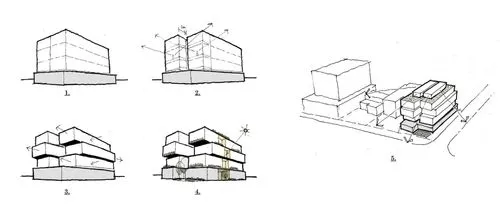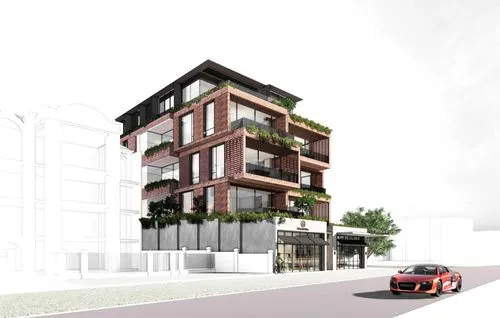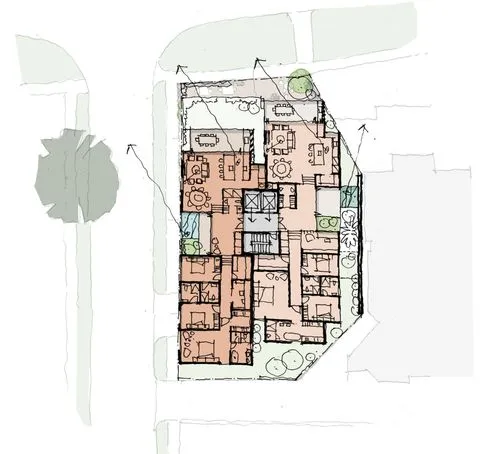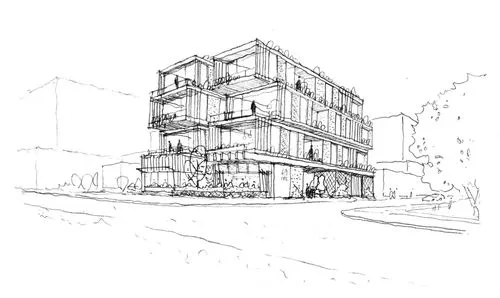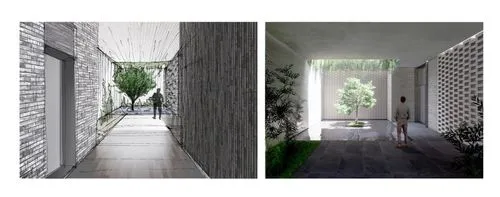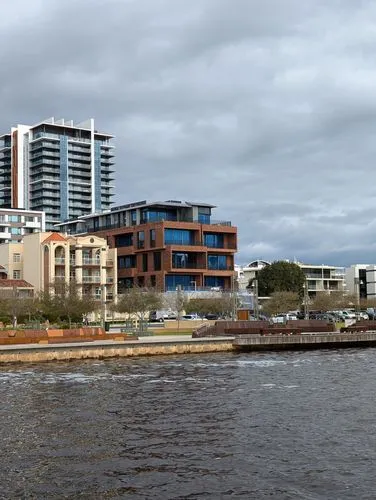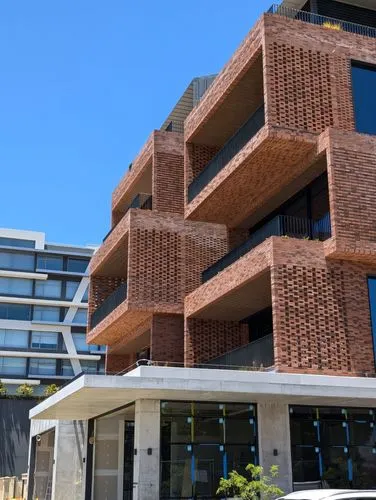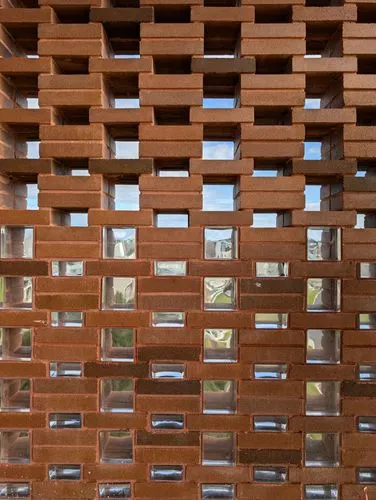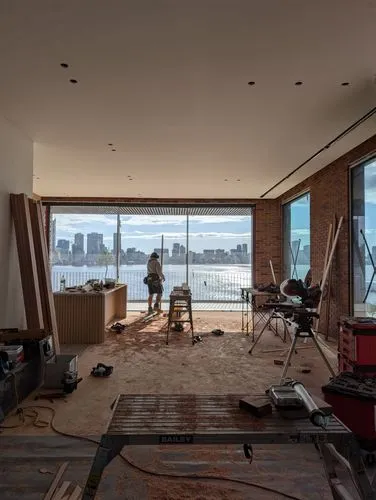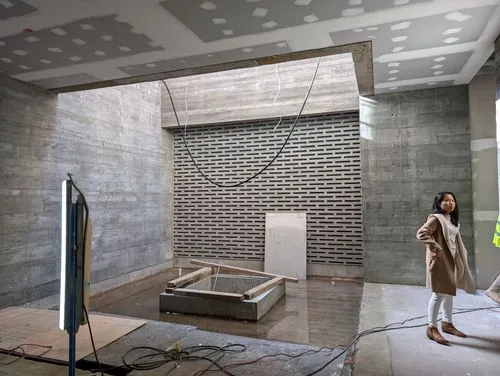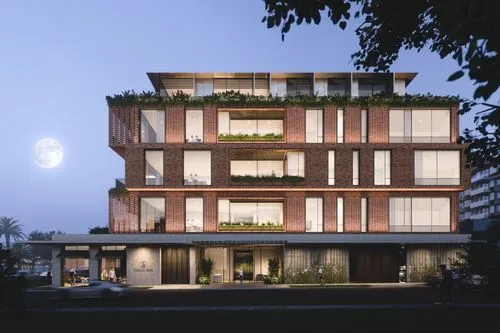The Terraces on South Perth Esplanade
South Perth, Western Australia
A collective of seven luxury terraced brick villas
Completed
2025
residential-multi-dwelling
South Perth, Western Australia
2025
Residential Multi Dwelling
Completed
Designed in by Andrew & Carissa whilst at Woods Bagot: The Terraces exists as a collective of seven stacked luxury villas consisting of four luxury apartments and three serviced apartments which reference the material qualities of the former red brick character home (c.1960) on the site. The design re-imagines the classic South Perth brick villa and gardens typology.
Designed in by Andrew & Carissa whilst at Woods Bagot: The Terraces exists as a collective of seven stacked luxury villas consisting of four luxury apartments and three serviced apartments which reference the material qualities of the former red brick character home (c.1960) on the site. The design re-imagines the classic South Perth brick villa and gardens typology.
“ The articulation of the built-form has a relationship with both the urban street corner and the Swan River in a holistic way, defined as a unique architectural gem different to others along the waterfront. A single floor large pavilion-like Penthouse situated at the top is setback and surrounded by lush garden terraces. A statement in Architecture integrated with greenery that celebrates its historical past and redefines its neighbourhood context. The ground floor is comprised of a concrete plinth that has been split mid-way between the food and beverage tenancy and parking area to reveal a Secret Garden that welcomes residents and visitors into the lobby. During the day, there is a sense of play with texture and shadow as the sun tracks across the sky. At night the building glows like a lantern with layers of light filtering through masonry breezeways. ”
Designed by Andrew & Carissa whilst at Woods Bagot
