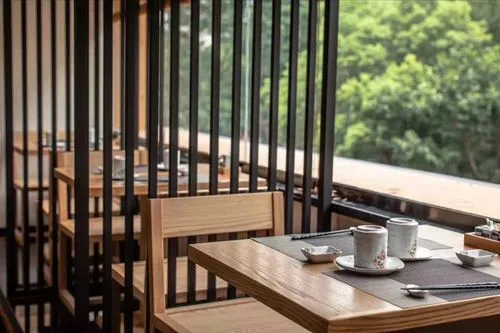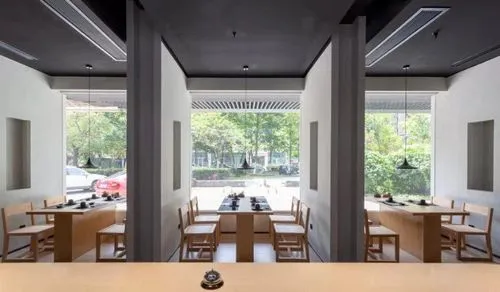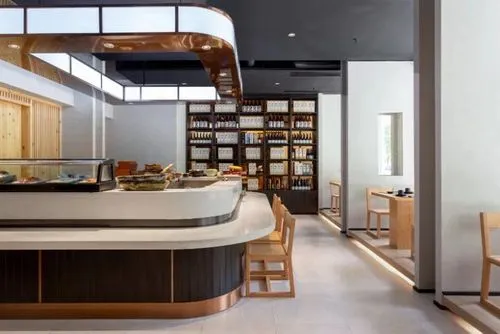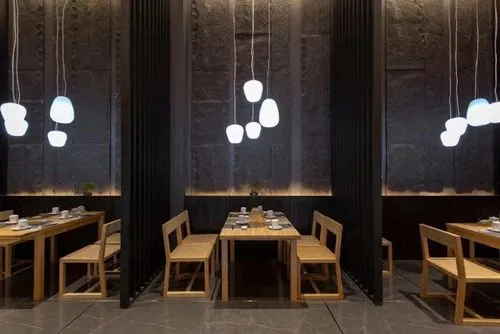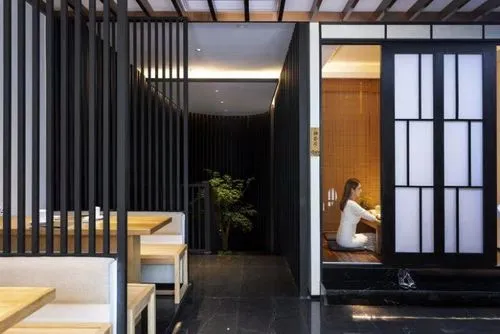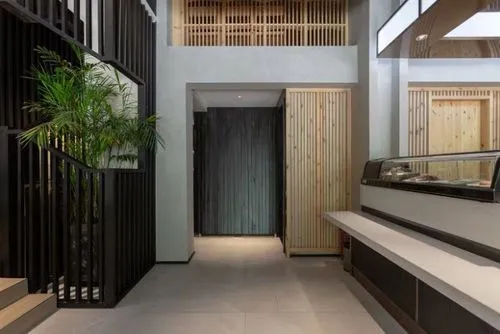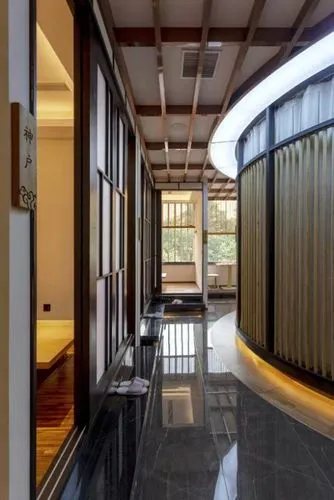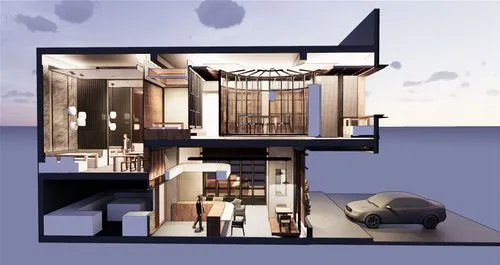Jianyin Japanese Restaurant
Jianyin, China
Neo-Japanese style sashimi restaurant
Completed
2019
hospitality
Jianyin, China
2019
Hospitality
Completed
Jingyin Japanese restaurant unlocks space by combining two tight tenancies over two levels to create a larger restaurant over three stories. A diversity of two bars, seating spaces, booths, intimate private dining rooms and larger flexible event spaces were carved out to create an experience catering for returning clientele. The sashimi bar is a unique feature that opens up on arrival and is visible from the street. The layout and façade design also maximised the views out to the trees on the upper floors.
Jingyin Japanese restaurant unlocks space by combining two tight tenancies over two levels to create a larger restaurant over three stories. A diversity of two bars, seating spaces, booths, intimate private dining rooms and larger flexible event spaces were carved out to create an experience catering for returning clientele. The sashimi bar is a unique feature that opens up on arrival and is visible from the street. The layout and façade design also maximised the views out to the trees on the upper floors.
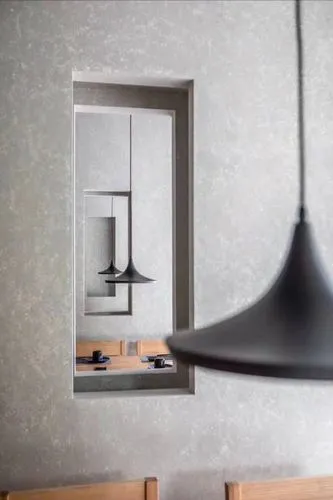
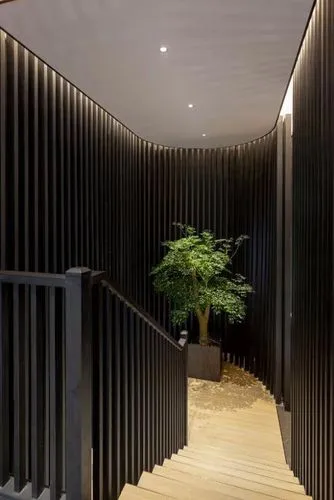
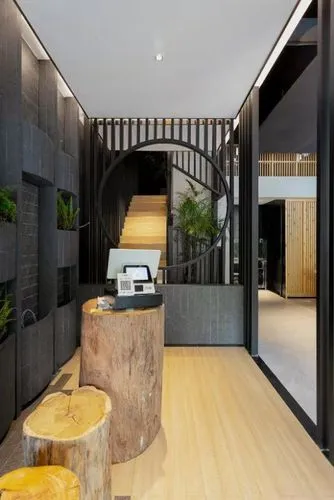
“ Ara&Tang brings a new aesthetic that we have not experienced with any other local designers here in Jingyin. Their design flair and detailed execution has elevated our expectations of our business and uplifted the value of our services and food. It has been over 4 years since the completion and opening of our restaurant, the interior design is still as striking and customers continue to return even after COVID lockdowns which is a testament to their design. ”
Dylan Chen - Business Owner
