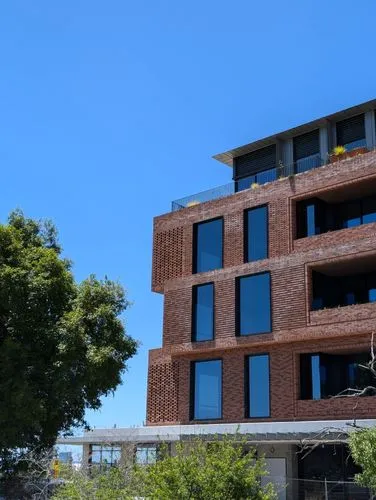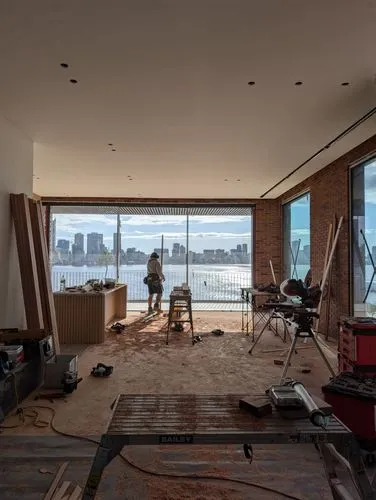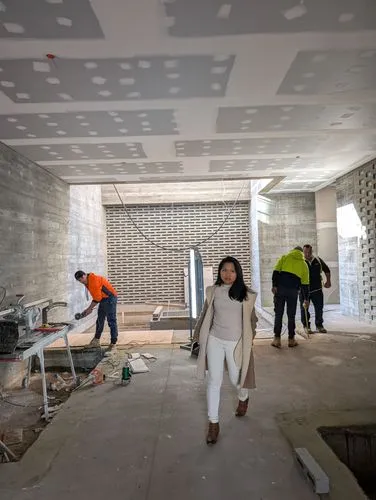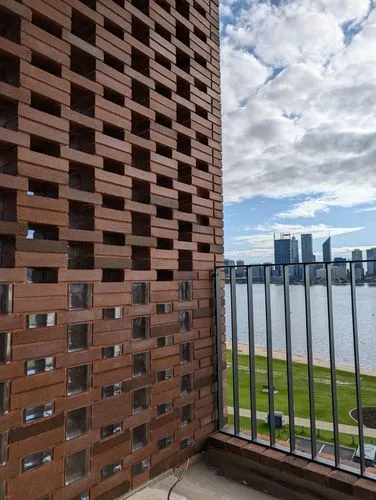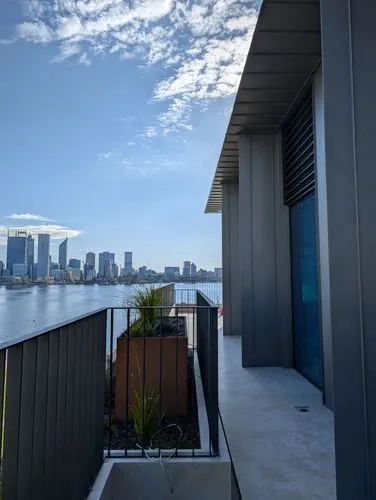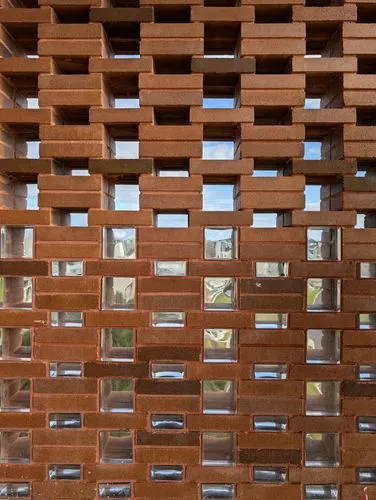The typical apartment floors feature two three-bedroom villas per floor, with a generous floor-to-ceiling height that surpasses conventional apartment projects. This aspect is a testament to the lessons learned about traditional brick construction in such an endeavour and effectively captures stunning views of the city skyline with open balconies and full-height windows.
A key design driver has always been the Penthouse and its wrap-around balcony terraces, which offer sweeping panoramic views from Mount Eliza to East Perth, providing opportunities to appreciate the Derbarl Yerrigan (Swan River). The interior spaces have been thoughtfully designed in collaboration with Gavin Lim of Opulence Grand Interiors, featuring cabinetry, tile colours, polished plaster, steel Crittall frames with fluted glass, fireplaces, chevron timber flooring, and face brick interiors, all crafted with finesse.
As the project progresses to completion in the coming months, we eagerly anticipate sharing final photographs showcasing the matured landscape terraces and the building’s graceful aging process. The project's landscape design was thoughtfully curated by Aspect Studios.

